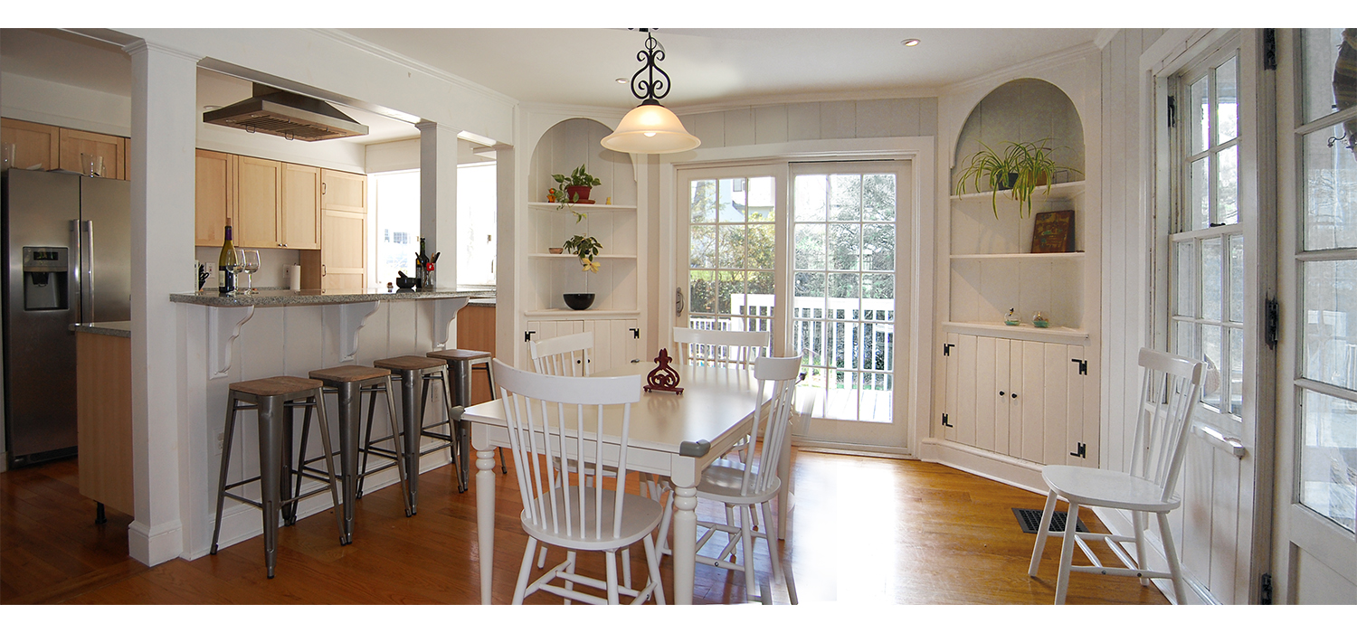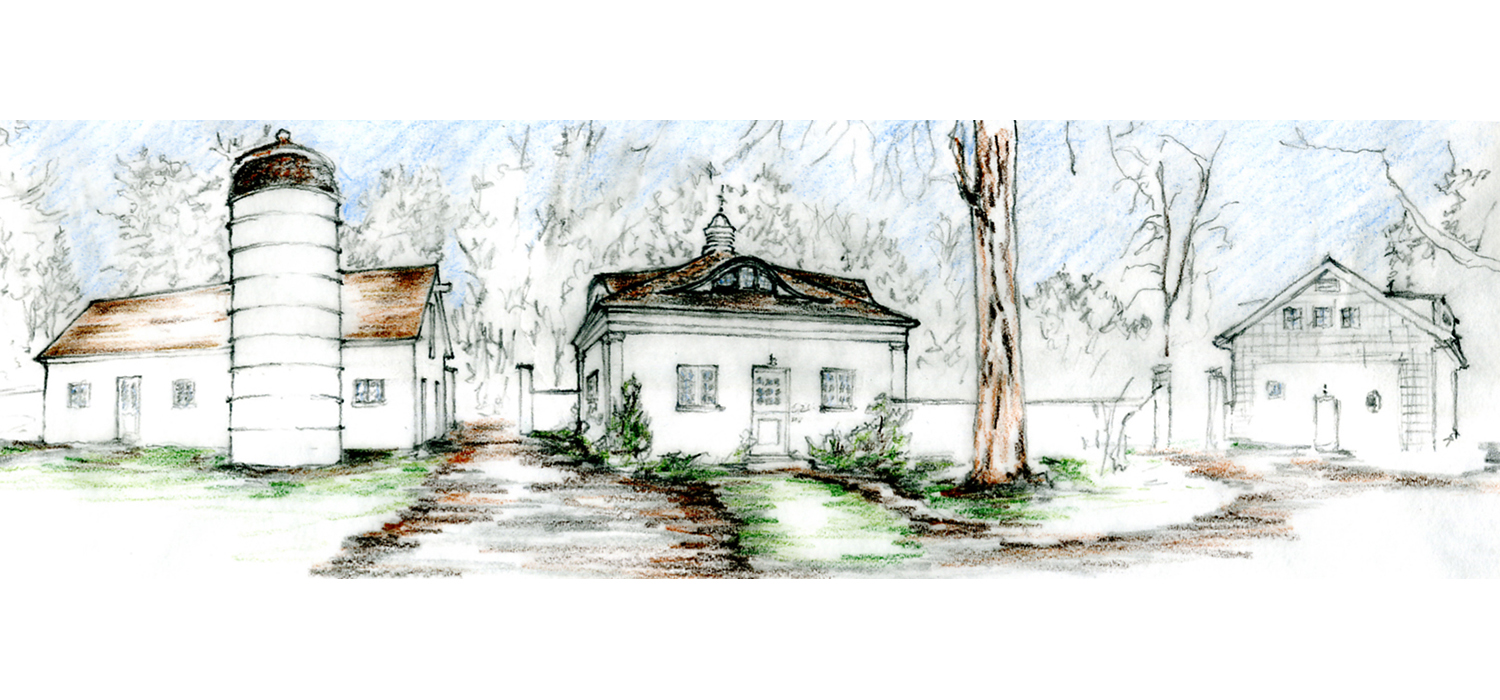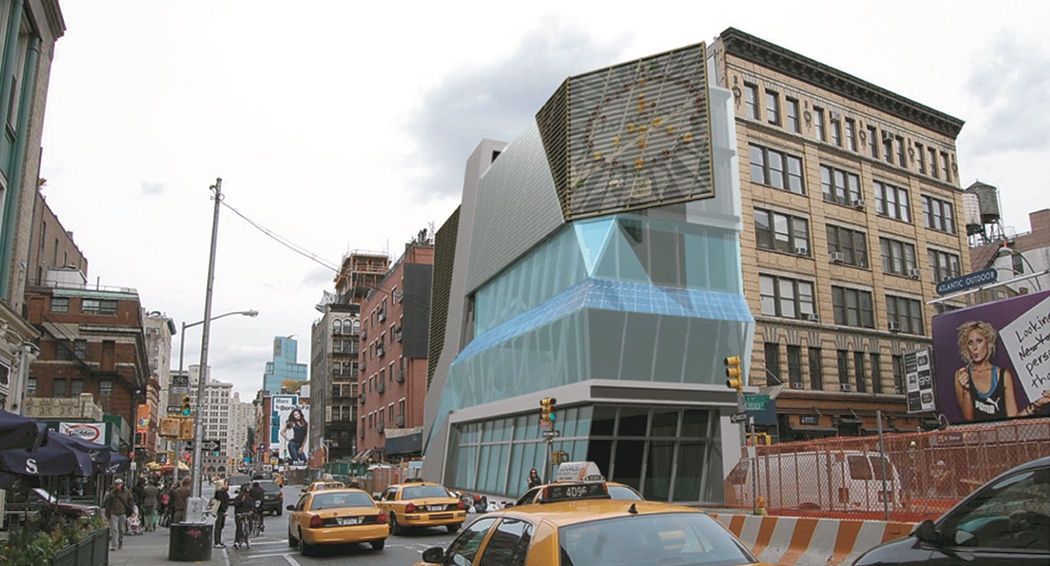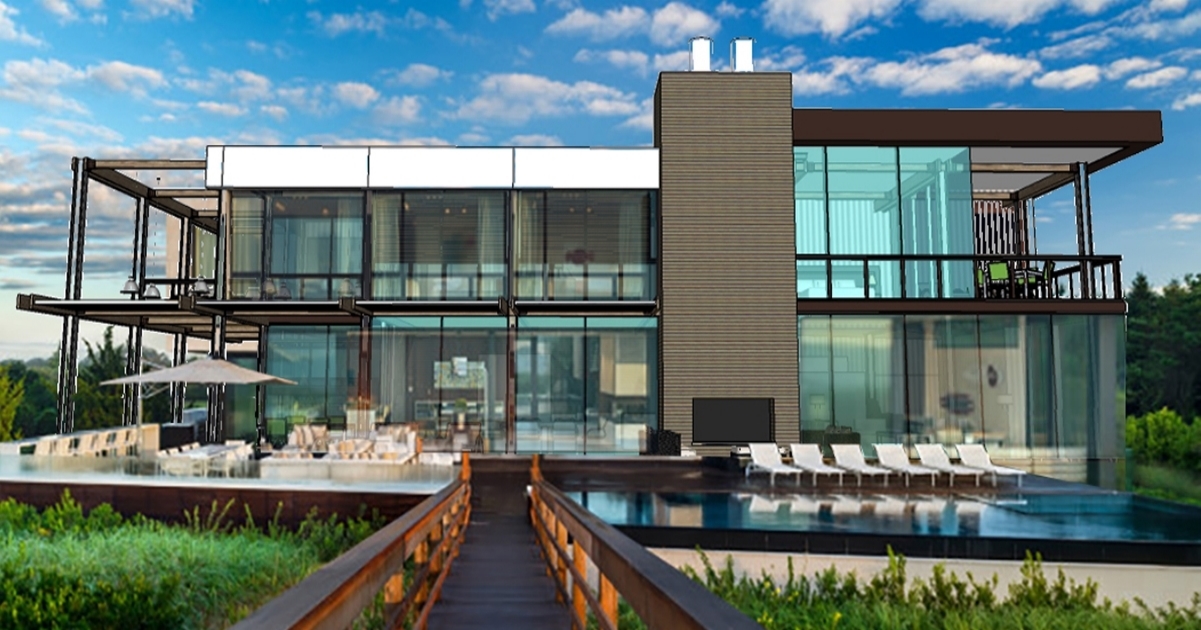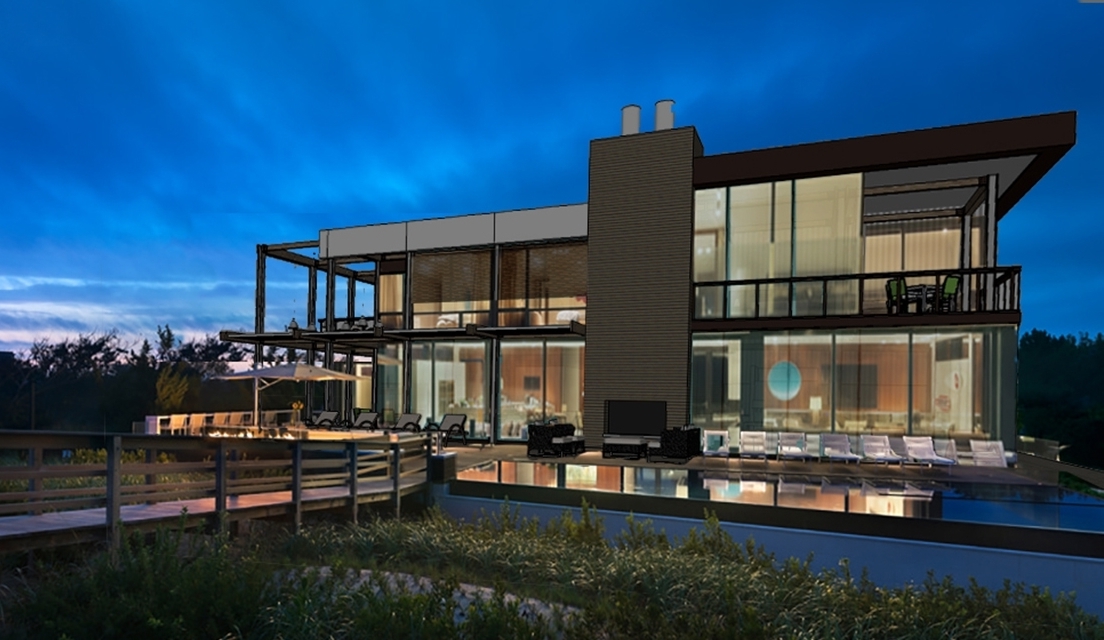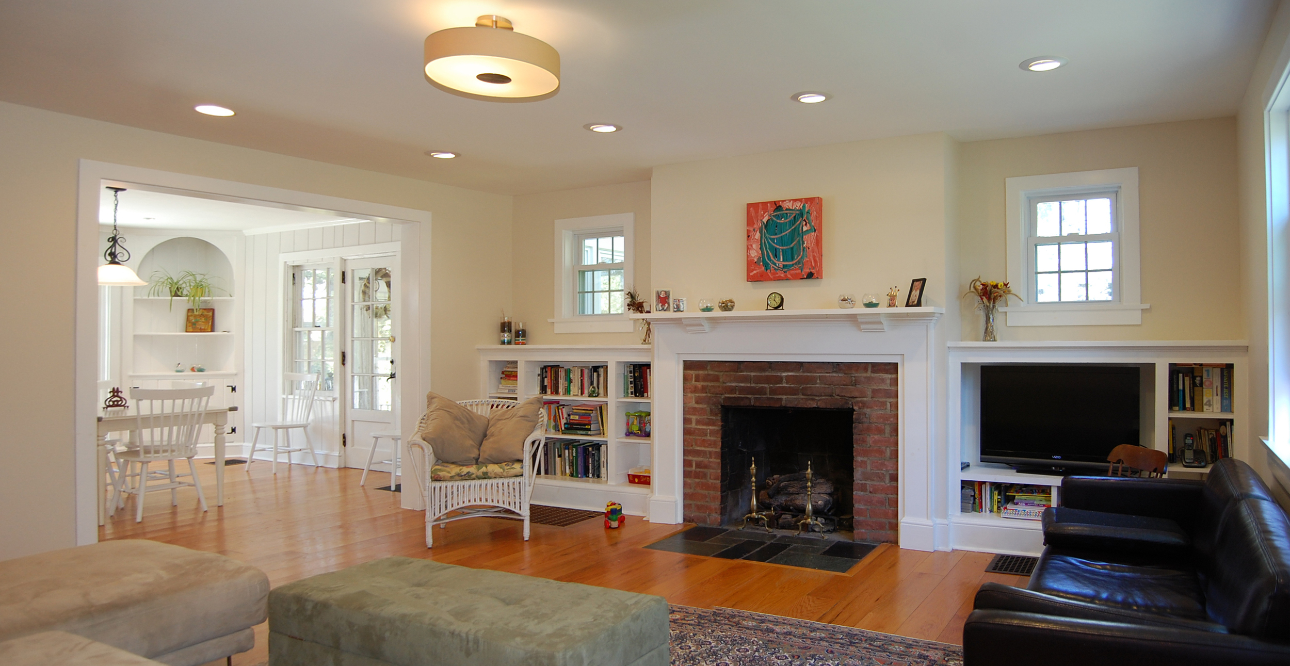WESTCHESTER ARCHITECT OWEN MCEVOY - HOME
OWEN MCEVOY ARCHITECT AIA LEED AP NCARB IS A FULL SERVICE ARCHITECURE FIRM IN WESTCHESTER. LICENSED IN NEW YORK, AND CONNECTICUT. SERVICES INCLUDE RESIDENTIAL RETAIL COMMERCIAL MIXED-USE RENOVATIONS ADDITIONS AND NEW CONSTRUCTION KITCHEN, BATHROOM, FAMILY ROOM, GREAT ROOM, DECK, MASTER SUITE, POOL HOUSE AND BEACH HOUSE HISTORIC MODERN
